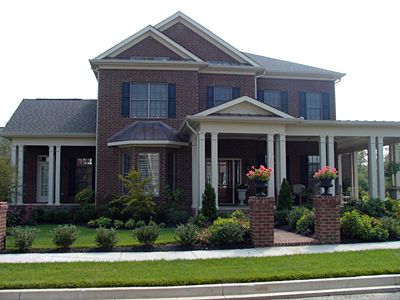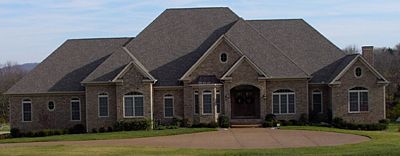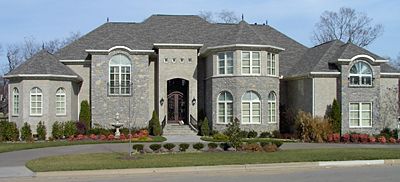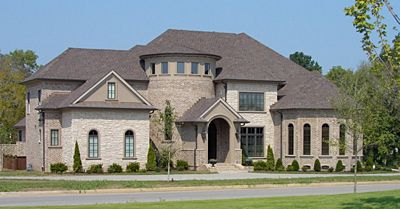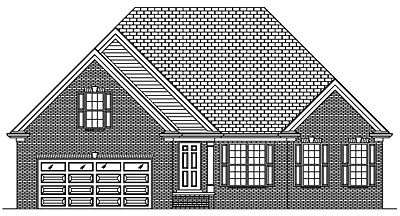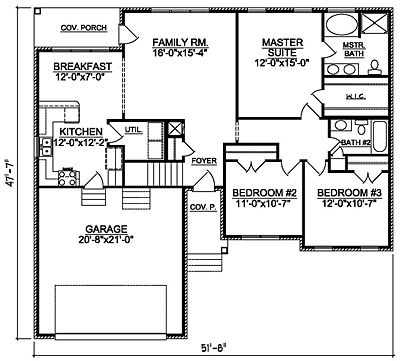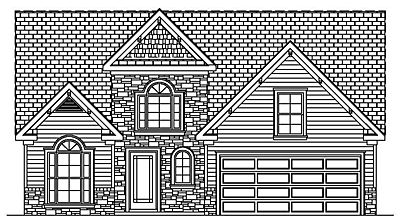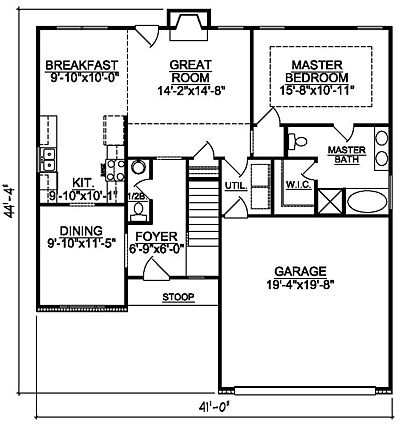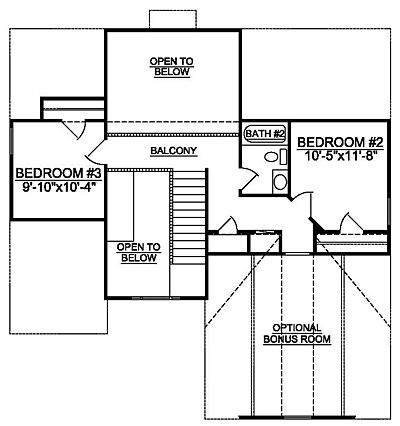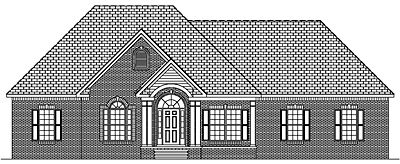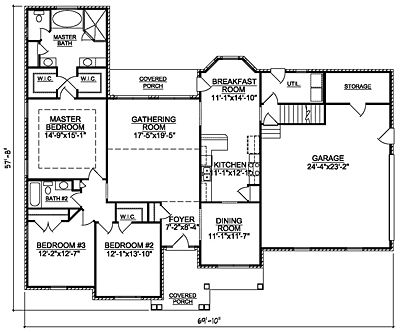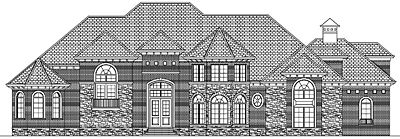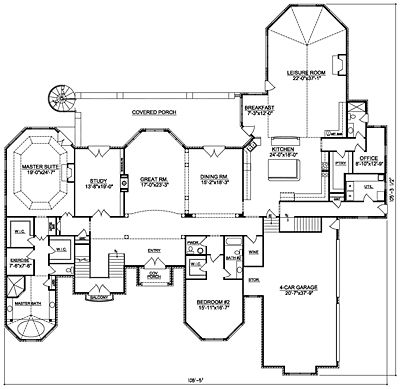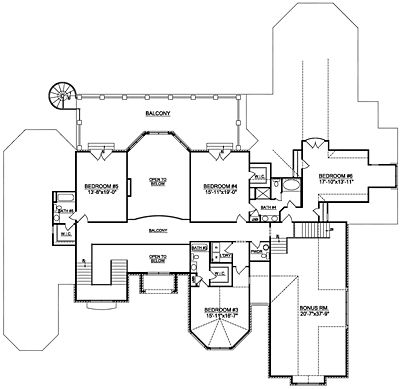Allstar Custom Home Plans offers a wide variety of house floor plans. Whether you live in the country or in a traditional neighborhood, we can create a new home design just for you.
About Us
At Allstar Custom Home Plans we have worked and managed in the residential design business for over 25 years. We design custom home plans for planned community contractors, homebuilders, and independent homeowners. We can create custom plans from your ideas & needs.
All of our plans are drawn using Computer Aided Drafting software to insure clean and crisp lines on every plan.
If there are any other design services we can assist you with, please do not hesitate to contact us and we will help you with your needs.

THE FIRST STEP TO MAKING YOUR DREAM COME TRUE.
Ask anyone what is the most important step in the design of your new home, and most will tell you the front elevation. After all, the front of the home is what is seen by most of the people of your community.
The truth is the floor plan
is the single most important step in the home plan process. You may have the most beautiful home in your neighborhood, but if the house floor plan is not designed to fit the needs of your family and lifestyle; you will never be completely happy with the design of you new dream home. In fact, many different front elevations and styles can be placed on the same floor plan.


